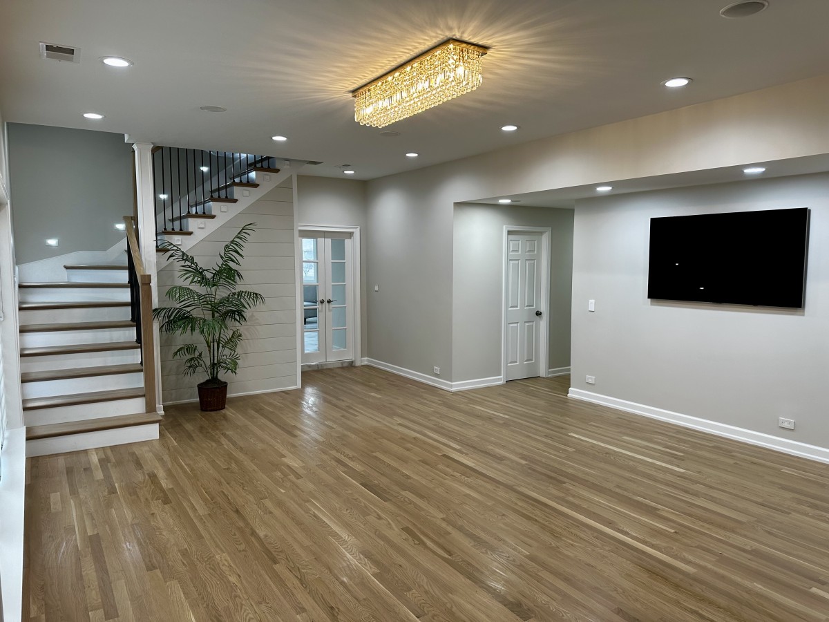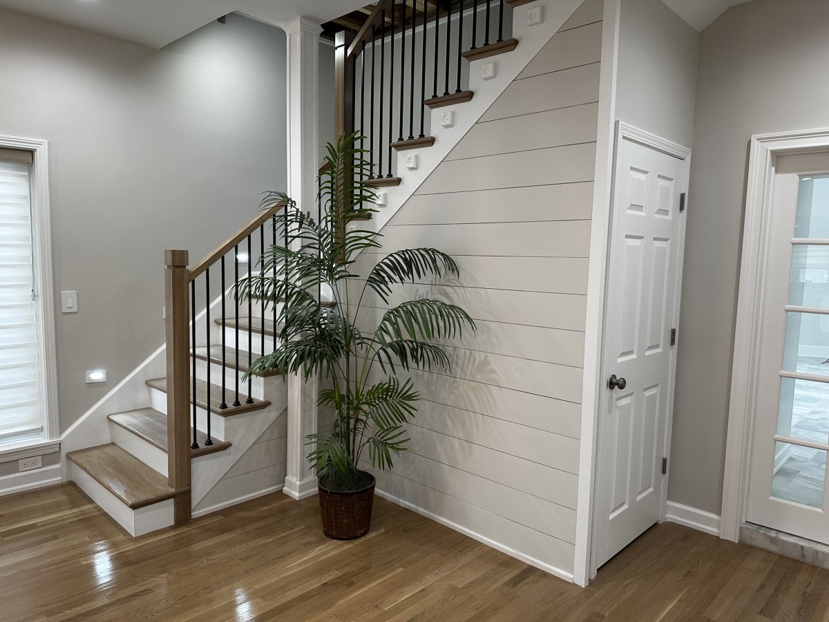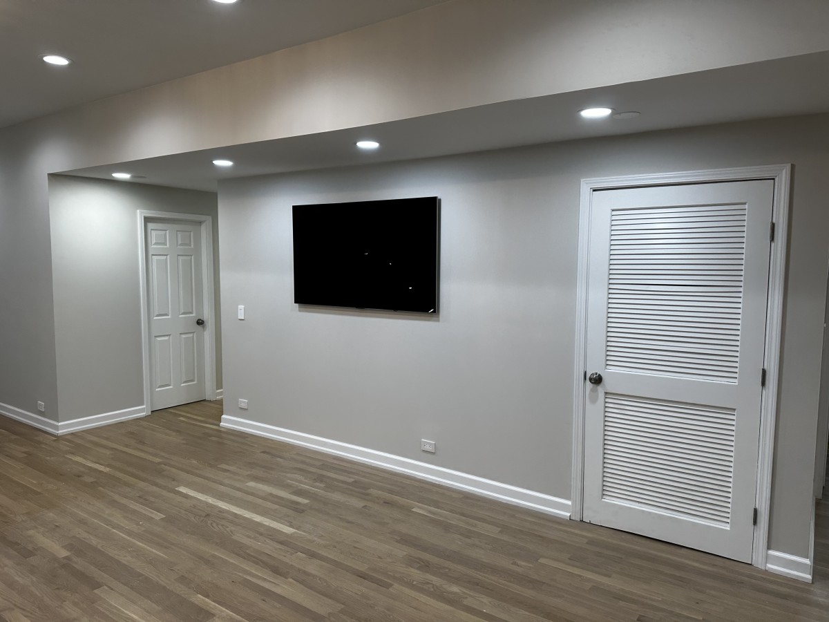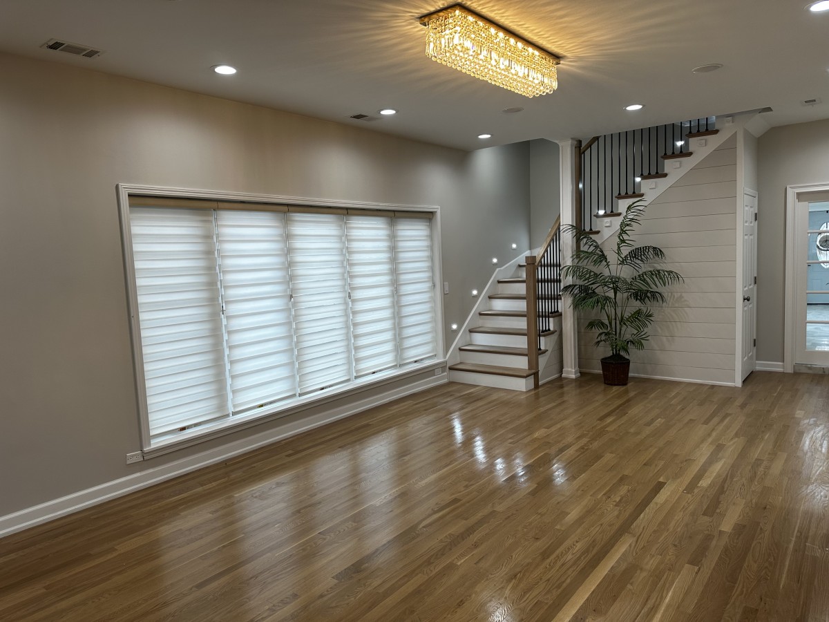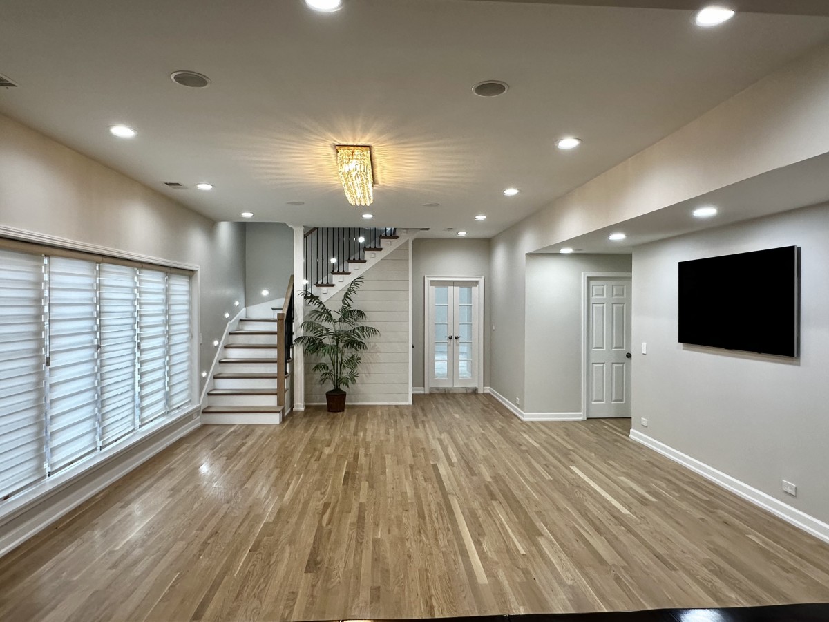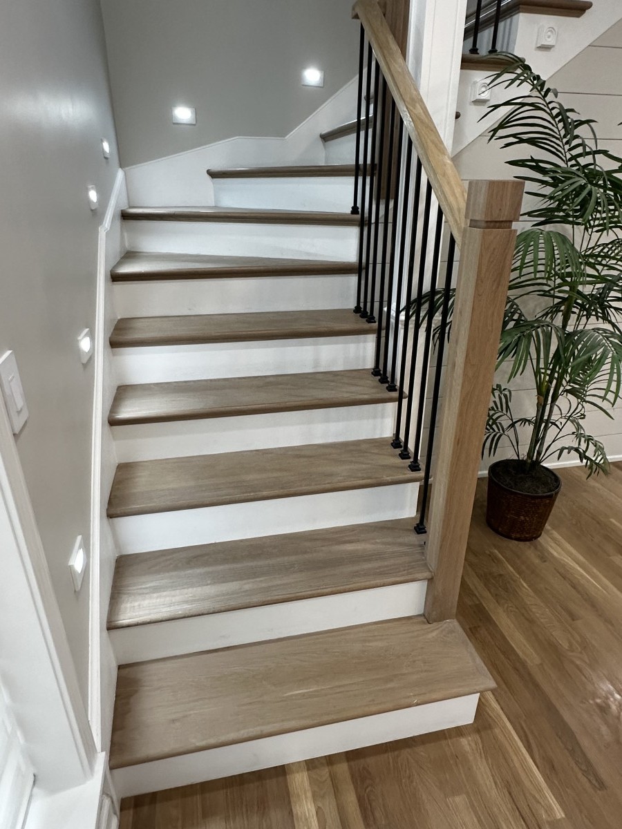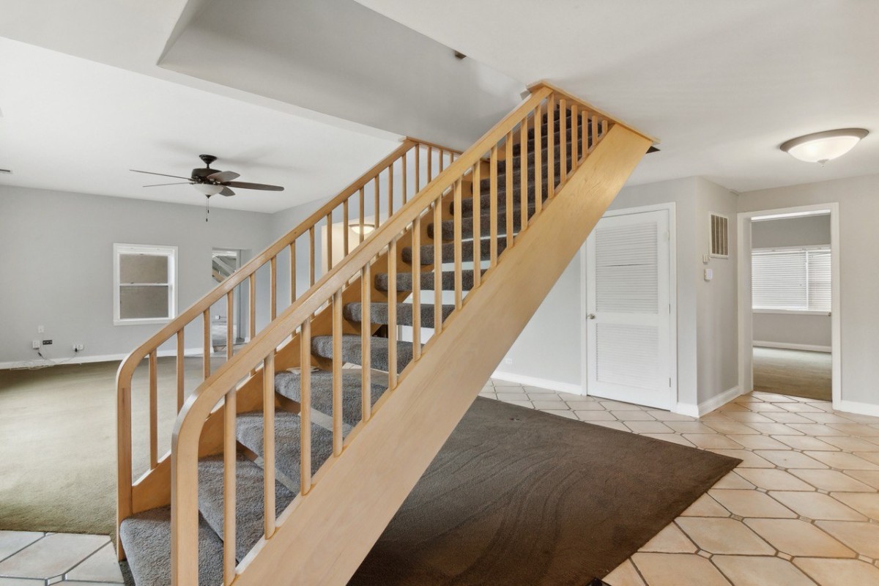At ADS Building and Remodeling, we transformed this Lombard home with a major redesign that included relocating the staircase to a new area of the house and increasing the usable living space. This project not only modernized the design but also improved the functionality of the entire layout. ... Read More
Before
The original staircase was placed in a different section of the home. Built with plain railings, bulky wood paneling, and carpeted steps, it occupied valuable square footage and made the floor plan feel tight and closed-in.
After
Our team carefully removed the old staircase and constructed a brand-new one in a more functional, visually striking location. This change freed up space and allowed for a brighter, more open layout:
- Staircase Relocation in Lombard – The staircase was strategically moved, creating better flow and opening up new living space.
- More Usable Square Footage – Relocating the staircase added practical, open floor area that homeowners can now fully enjoy.
- Modern Stair Design – Built with white risers, rich hardwood treads, and sleek wrought-iron balusters for timeless appeal.
- Hardwood Flooring Upgrade – Replaced old carpeting with premium hardwood throughout, bringing warmth and elegance.
- Custom Lighting Package – Step lights, recessed ceiling lighting, and a statement chandelier enhanced both style and functionality.
- Updated Finishes – Neutral wall tones, crisp trim, and a modern shiplap accent wall tied the design together.
The Result
This staircase relocation and living room renovation in Lombard didn’t just modernize the interior — it expanded usable space and improved the home’s layout. The new design makes the home feel brighter, more spacious, and perfectly balanced between style and practicality. Read Less ...



